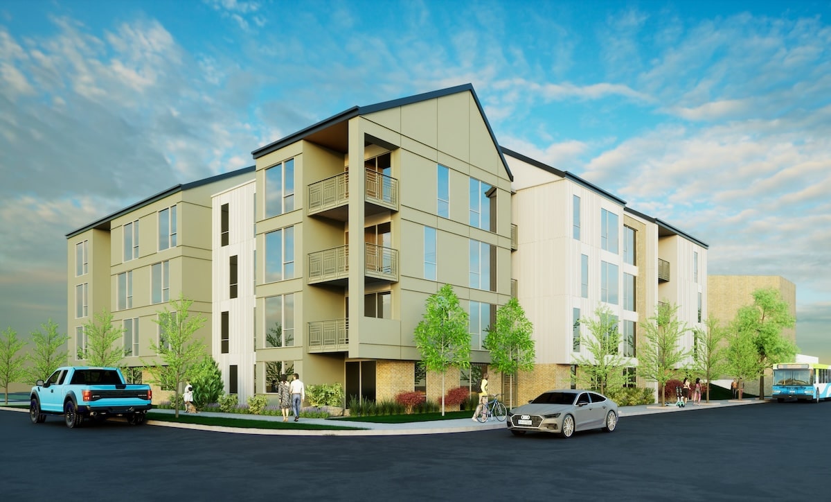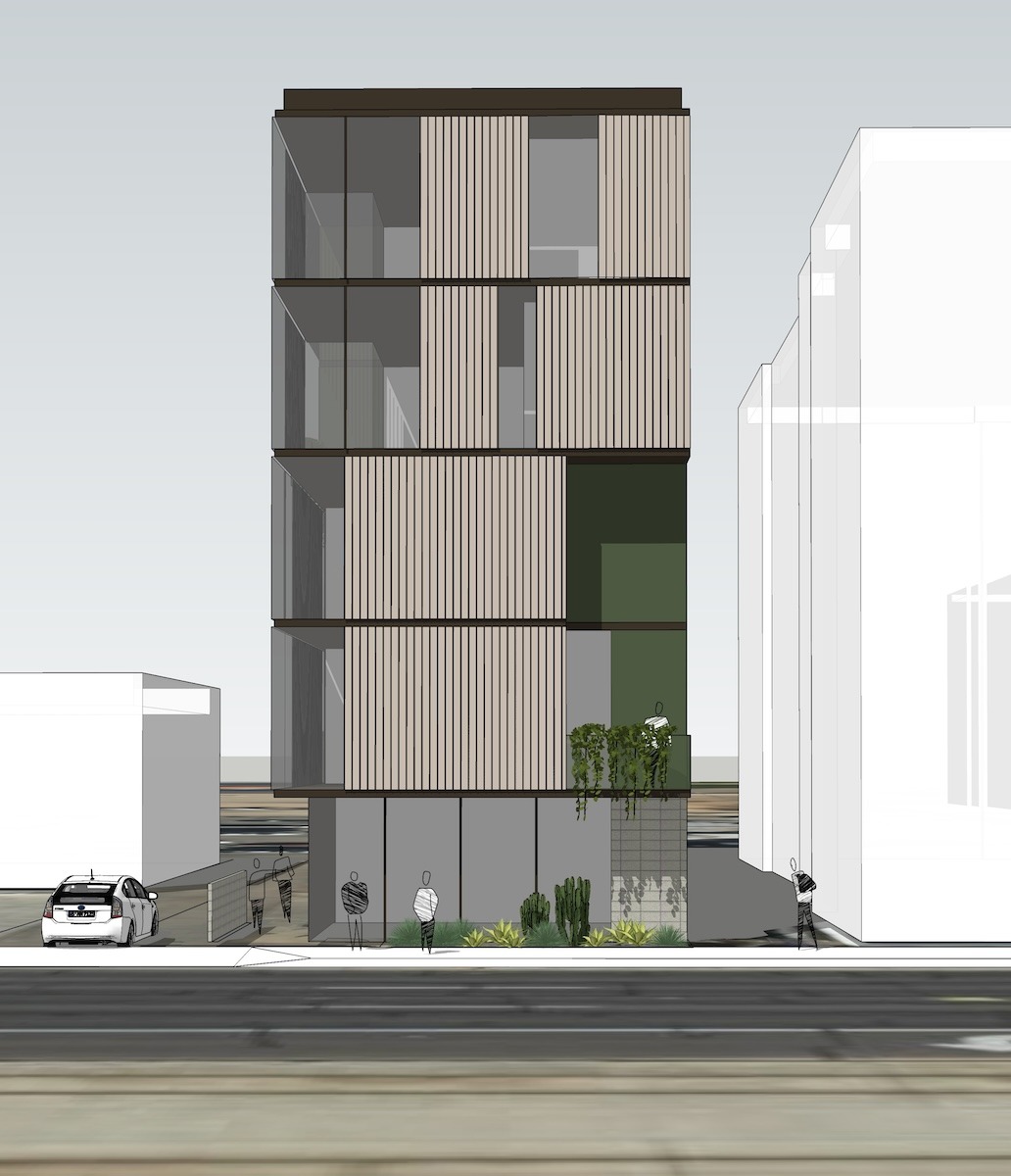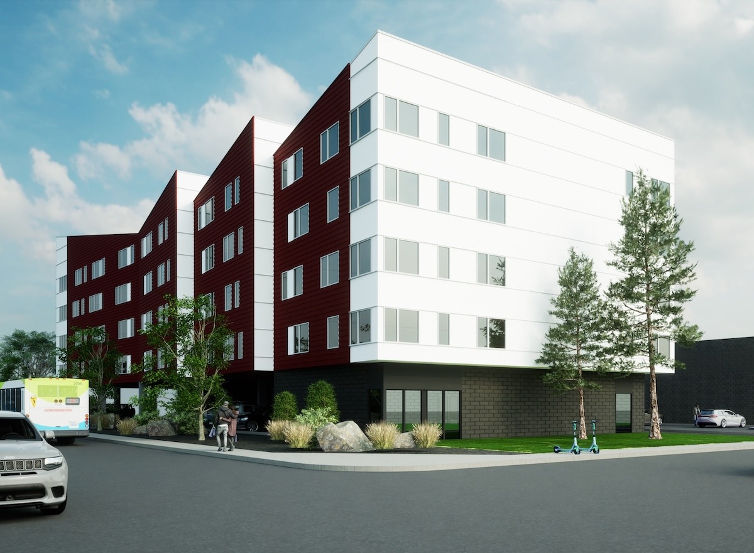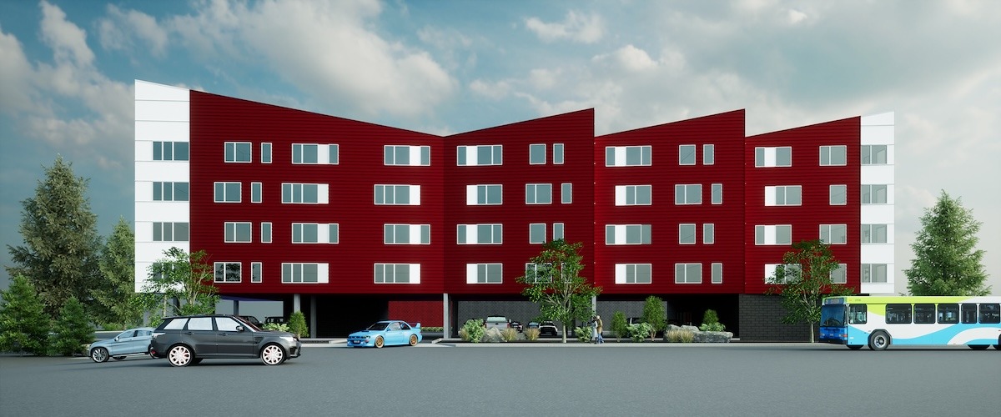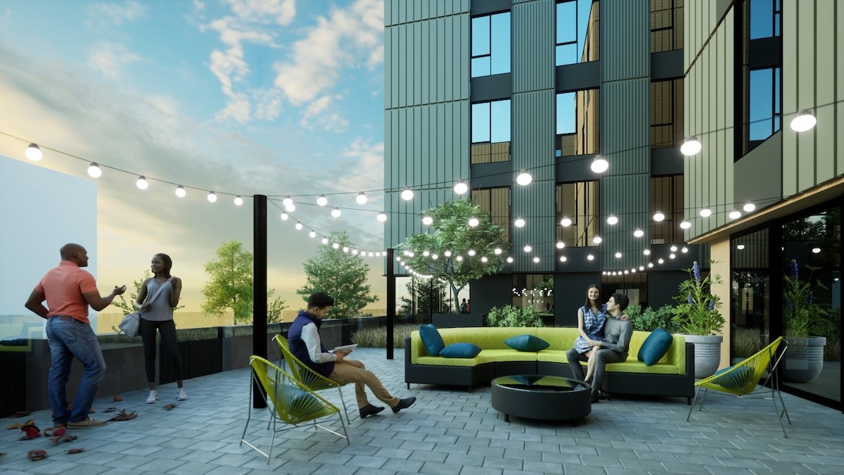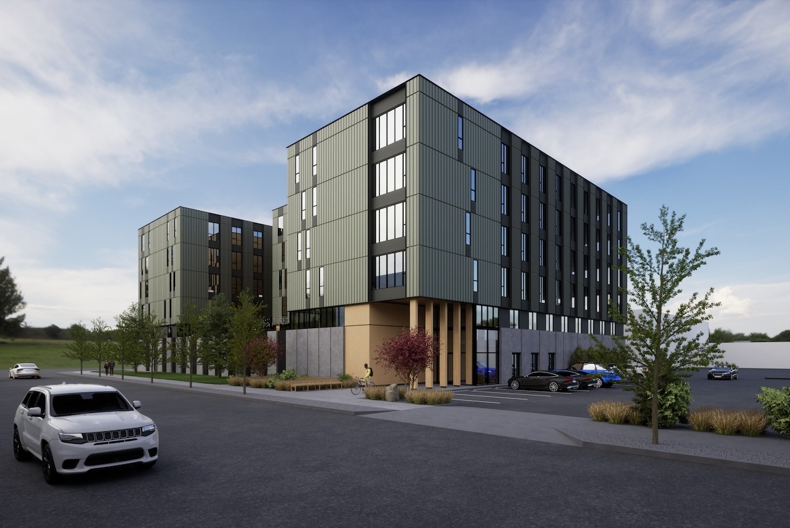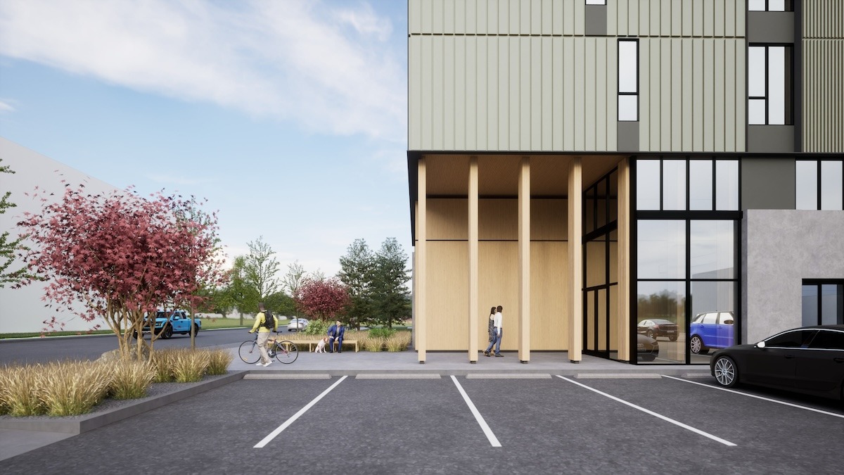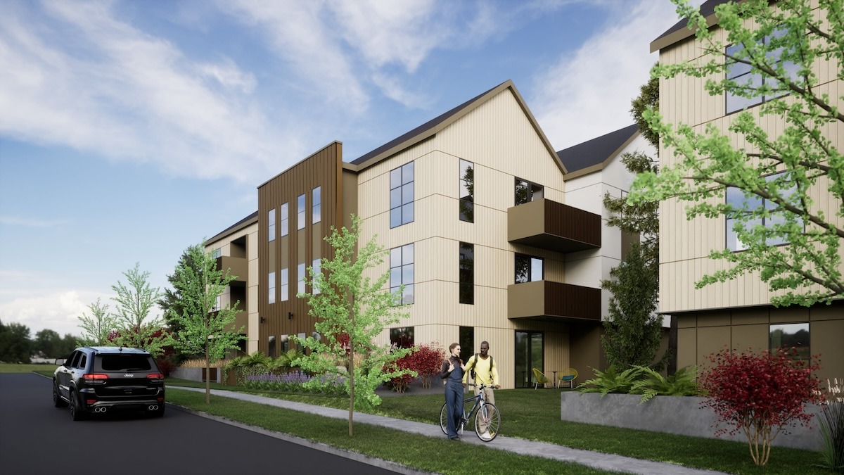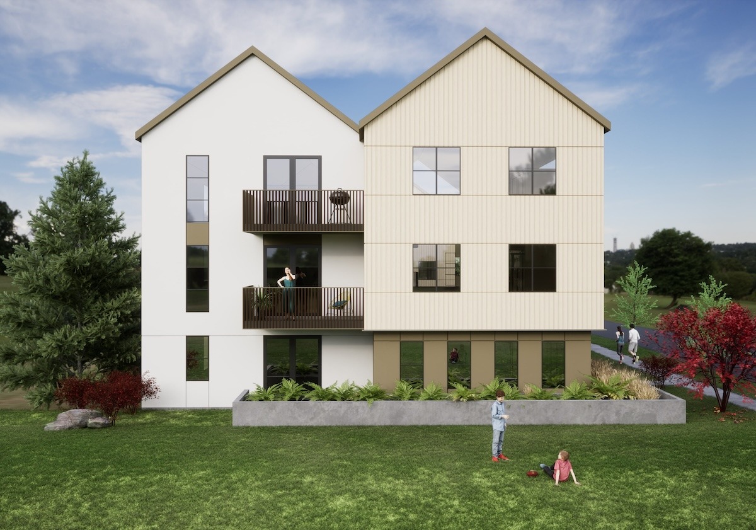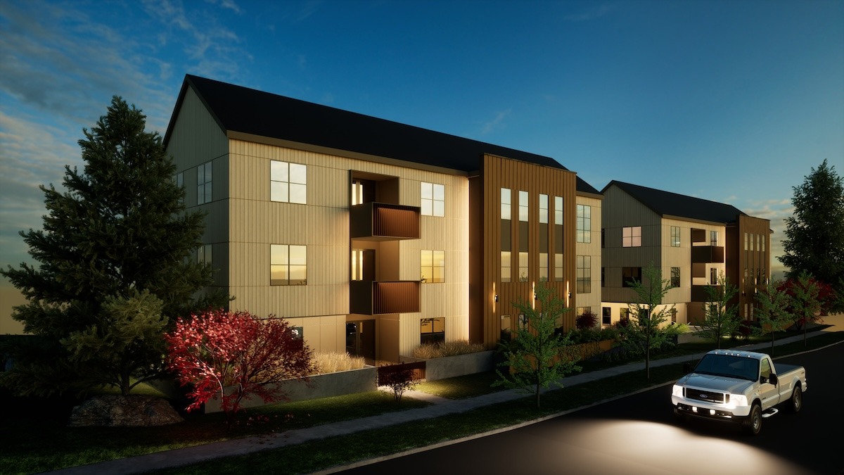Designing Sustainable Buildings for Vibrant Communities
Multifamily architecture includes walk up apartments, townhomes, podiums, and mixed use developments. These spaces have evolved from simple residential units into thoughtfully designed environments that foster connection, community, and well being. Today’s multifamily housing must seamlessly combine form and function to create places where residents feel comfortable and engaged.
PRESS takes a collaborative approach to multifamily design, working with developers to integrate smart solutions within the project budget - from affordable to market rate. Whether it’s a vibrant apartment building or a peaceful townhome community, our architectural solutions meet the needs of residents and property owners, ensuring lasting value and positive community impact.
USE CASES:
- Market Rate Apartments: Modern communities designed to foster enhanced living experiences
- Townhomes and Condos: High end residential units focused on comfort and style
- Mixed Use Developments: Seamlessly integrated residential and retail spaces
- Affordable Housing: Cost effective designs supporting housing initiatives
